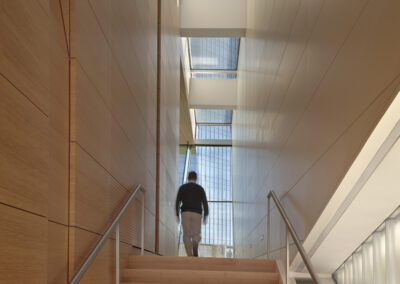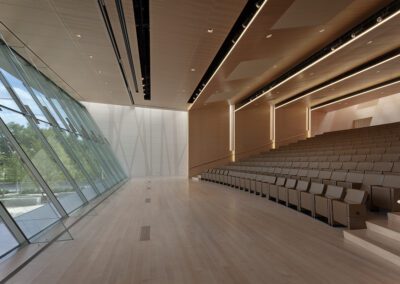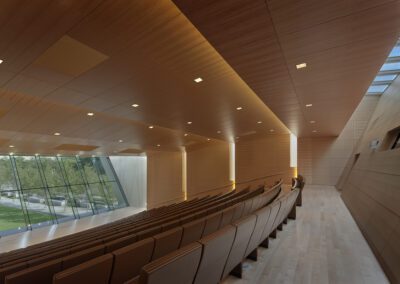Project Specs:
Project Location: Oklahoma City, Oklahoma
General Contractor: Holder – Flintco
Architect and Design Team: Gensler – Dallas
Products Used: Quarter Sawn FSC® Maple Flooring and custom wood vents
Photography Credit: Gensler
The tallest building in Oklahoma is the Devon Energy Center in Oklahoma City, which contains 50 floors and is 844 feet tall. Woodwright installed 2 unique scopes of work in this skyscraper. The learning center contained the main floor and 2 sets of stairs made from FSC certified Quartersawn White Hard Maple.
The wood is extremely monolithic and has linear grain. The floors and stairs were installed unfinished and then sanded smooth on-site and finished clear. Woodwright created custom slatted vents that can be seen in the install image. The other area was in the round rotunda where we installed a site-finished End Grain White Oak floor.
The Architects designed curved couches to rotate 360 degrees so people might experience the gorgeous views of the city at any time. We were concerned about the wheels on the couches damaging the floors finish (we’re sort of protective of our work like that) so our owner Steve Welch worked closely with the design team to create and install a radius track system that we cut on our CNC machine with a custom fabricated steel bracket mounted to the couches that would allow the couches to glide in a circle without ever contacting the wood floor. Genius indeed, but that is how Steve’s brain worked.



