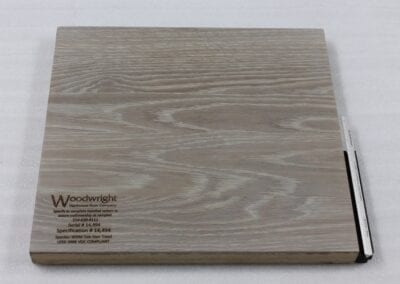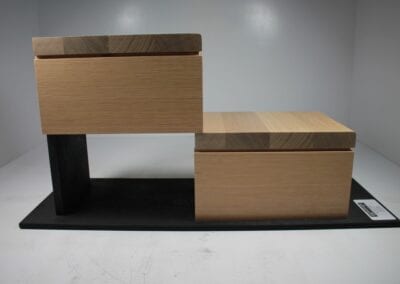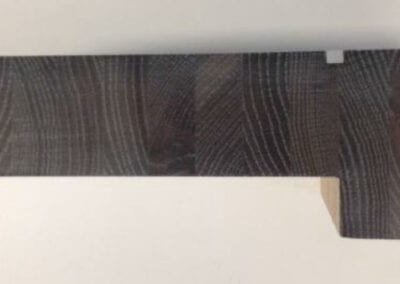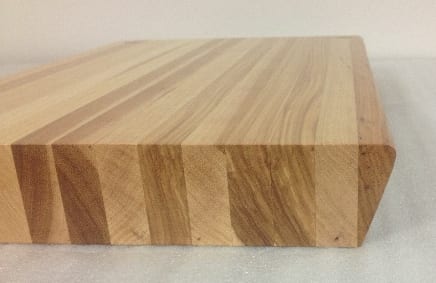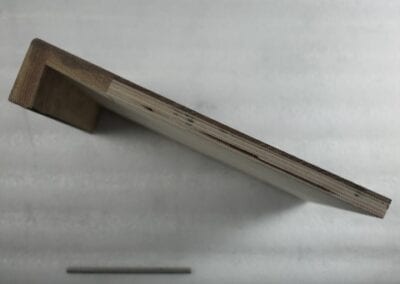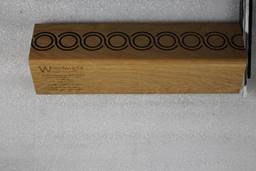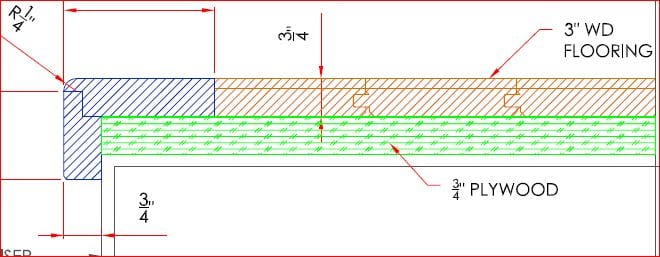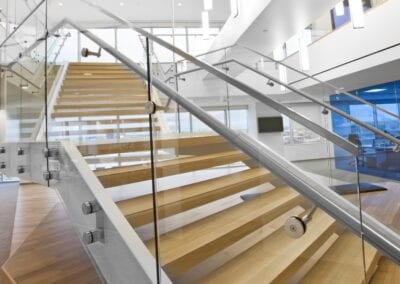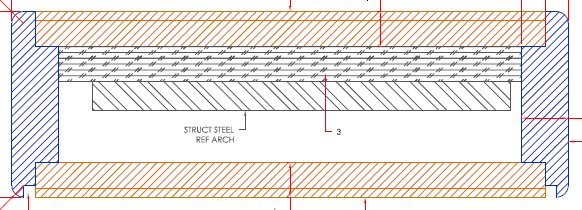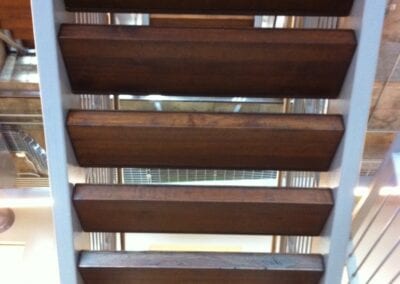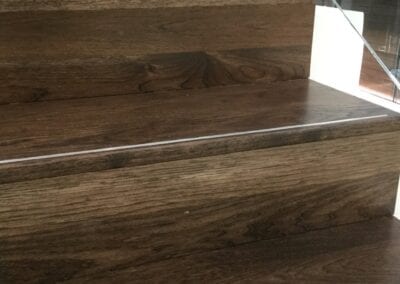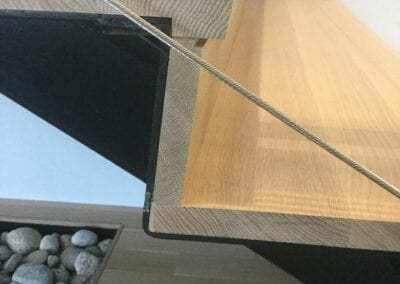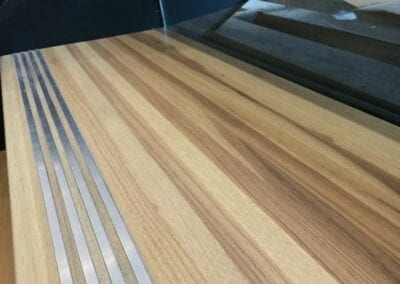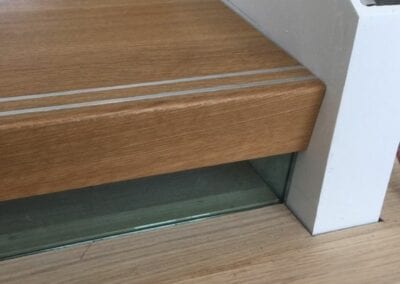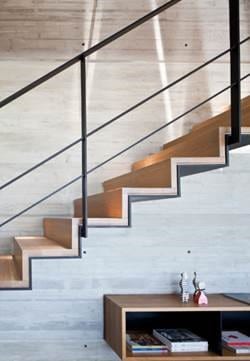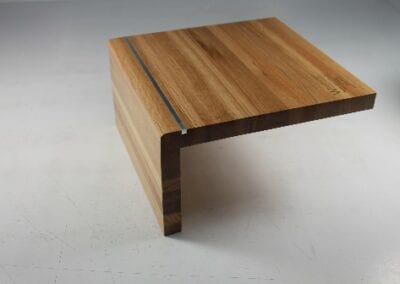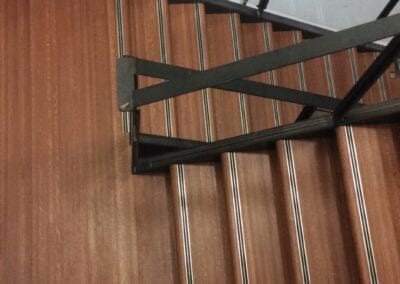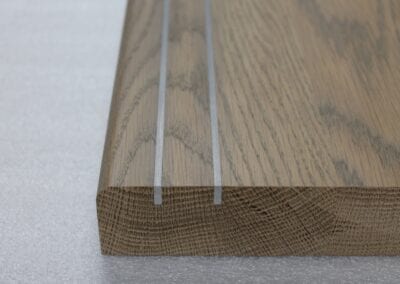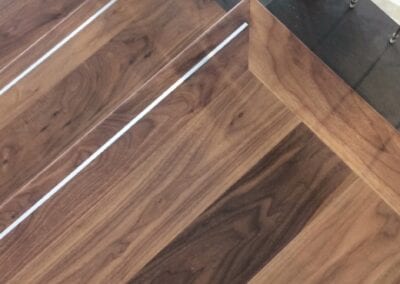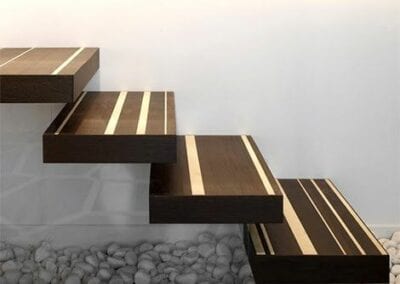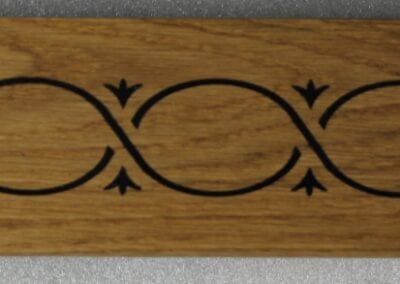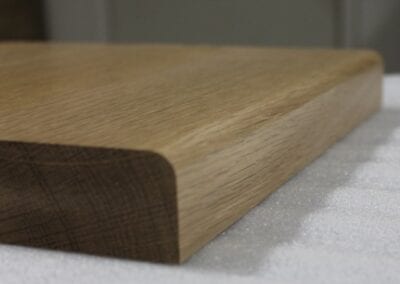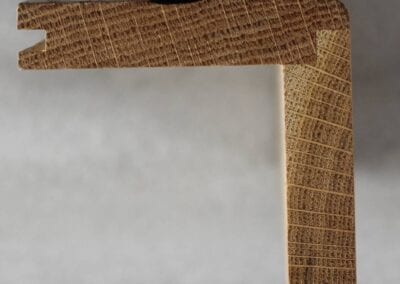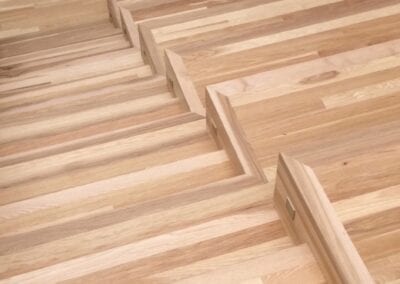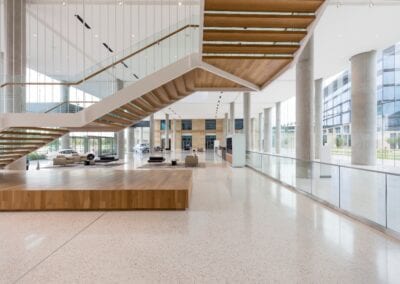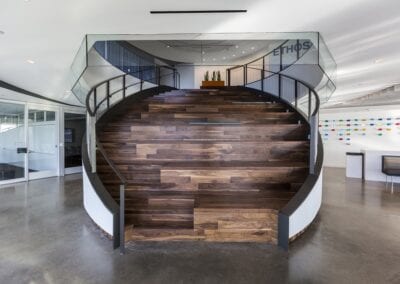When one thinks of a grand entryway into a Corporate office or estate home it typically includes tall ceilings, stunning architectural features, and, in most cases, the eye-catching grand staircase. Bold stairs deserve a bold look and one way to achieve your desired aesthetic is by using wood treads to make a statement. No matter what color, texture, style, or dramatic effect you are trying to achieve, wood is a flexible option that can make any design intent a reality.
What Is Your Style?
The choices are endless when it comes to selecting a stair tread design that’s right for your project, there are so many more options today for designers and architects to ponder. Let’s explore some examples of using wood on staircases as frequently created and installed by Woodwright Hardwood Floors. However, the world of possibilities is only limited by your imagination!
Solid Treads – perfect for designs with exposed ends
- Width laminated solid wood planks for a traditional look.
- Ends should be polished to accept stain uniformly if exposed.
- Edge Grain for a linear grain appearance and added stability.
- Allows for thicker tread design without significant cost increase
Engineered Treads
- Usually assembled using solid wood nosings and solid wear layers (also referred to as lamellas) laminated to Birch plywood substrate for significantly increased stability.
- Closely resembles a site finished or solid wood tread but can be shop finished.
- The alternate design uses the same solid wood nosing with prefinished flooring.
- Most cost-effective option with quick install advantages
Wrapped Treads for wood look top and bottom
- Typically installed around a steel plate or tube structure
- Shop finished in 2 pcs for ease of installation.
Risers
- No risers – Check local building codes for requirements such as 4” max gap.
- Wood risers – Limitless possibilities and designs
- Mixed Media like glass, tile, perforated metal or painted
- Contiguous wood runner – tread riser combo
- One thing to consider when specifying the Rise and Run of the stairs is to consider the thickness of the flooring at the base of the stairs as well as the thickness of the flooring at the top of the stairs
Inlay strips – Visual identification vs anti slip
- Anti Slip – Abrasive strips or water-based urethane which has an acceptable slip coefficient for most commercial projects.
- Metal inlay strips for visual reference only.
- We recommend aluminum over SS so treads can be re-sanded in the future.
- Wood inlay strips or decorative elements can be included as visual accents.
Nosing Profile
- A minimum 1/4″ front edge radius is recommended
- 3/8” + is encouraged for increased wearability
- Speaking of wearability… consider other factors such as species hardness, open grain and natural or light finishes
Plinths, Social Stairs and Stadium seating as a place to work, rest or collaborate with a team
- Very popular and trending as a platform base or addition to monumental stairs
- Can have integrated lighting, seating and possibly phone charging stations built in
- Vertical surfaces have to be prefinished while horizontal surfaces can be prefinished or site finished
- Custom nosings to blend the 2 planes together….Even on a radius!
Step Up to the Future
Trends come and go within the built environment. Aesthetically, wood has proven to stand the test of time as a go-to natural resource; allowing designers to use their imagination.
Woodwright Hardwood Floors, based in Dallas, is a custom manufacturer of wood flooring, specialty wall applications, and exquisite stair projects. Use our Find Your Representative tool on our website to contact your local representative about your next custom stair project today!

